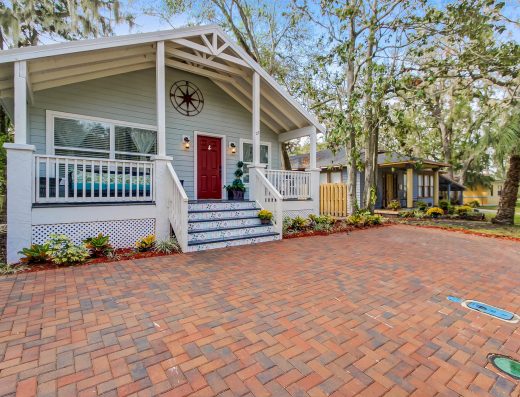Sumadhura Lake breeze
SCORES

Project score
8.5
Connectivity score
7
Location score
7.3

Investment score
7.6
Overview
Launch Details
Launch Price : Rs. 5500 per sq ft
Project Insight
Possession : Ready to move
Ready to Move in
Total Land Area : 2 Acres
Number of Units : 192
Floor Details : 13+Ground
Project Approval : BBMP
Total Free Space : 80 percent
Legal
Sanction plan from: BBMP
Bangalore Electricity Supply Company (BESCOM):
Bangalore Water Supply & Sewerage Board (BWSSB):
Karnataka Fire & Essential Services:
Karnataka State Pollution Control Board (KSPCB):
BSNL:
Outdoor Amenities
Swimming Pool
Toddler's Pool
Open Amphitheatre
Children's Play Area
Basketball Court
Tennis
Indoor Amenities
Club House
Swimming Pool With Toddlers Pool
A Well Equipped Gymnasium
Gymnasium
Important Amenities
Rain Water Harvesting
StructureMain Door : Imported wood frames with designer shutters Toilet Door : Imported wood frames with designer shutters Other Internal Door : Imported wood frames with designer shutters Balcony Door : Aluminum with provision of bug screen |
FlooringIndividual Unit Foyer, Living & Dining : Vitrified tiles flooring Master Bedroom : Laminated wooden flooring Kitchen : Vitrified tiles flooring All Bedrooms : Vitrified tiles flooring Balconies & Utility : Rustic ceramic tiles flooring in balconies | Anti-skid ceramic tiles flooring in utility Toilets : Anti-skid ceramic tiles flooring |
False CeilingAttic or Storage or Utility : Utility Toilets : Ceramic tile cladding up to false ceiling level Kitchen : 2 feet height tile dado |
PaintingInternal Walls & Ceilings : Acrylic Emulsion Paint External finish : Premium emulsion paint |
Toilets: CP Fittings & AccessoriesChromium Plated Fittings : Jaguar or equivalent. |
Electrical Outline Specification3 BHK Flat : 4 KW 3 BHK Pent House : 5 KW 100% DG back up for lifts, pumps & common area lighting : 2 kw and 1.5 kw Modular Switches of reputed make : Northwest or equivalent makes |
Other Electrical pointsWater Purifier point : In kitchen Washing machine point : In utility |

